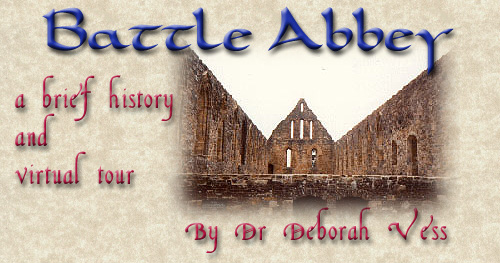
|
|
If you have come upon this site before exploring Dr. Vess's Virtual Tour of the Battle of Hastings, you may want to pause here for a moment to read about the background to the foundation of Battle Abbey.
Battle Abbey was built as an act of penance. While it was once believed that William had vowed before the Battle of Hastings to build an abbey if he were victorious, the order to begin construction was not given until 1070.
Although the monastery was built on the very spot where Harold had fallen, fatally wounded by an arrow through the eye, there is no compelling evidence that William had planned to build a monastery on that site before 1070.
The site of the battle and especially of Harold's death was not at all suitable for construction. It sloped downward toward marshland, and there was no natural water supply. William was known for bringing many Normans over to staff his new government, and in like fashion, he also brought monks from Marmoutier in France and materials for the abbey from the continent. William generously endowed the abbey with property, and granted the abbot jurisdiction over the people and land within a 11/2 mile area around the abbey. The abbot was, therefore, exempt from the jurisdiction of the local bishop, a privilege which was not challenged until King Stephen's reign in twelfth century. The abbey church was the first structure completed. The east end of the church was finished in 1070, while the rest was completed by 1094. The church was consecrated by the Archbishop of Canterbury. William would not live to see this event, but his son William Rufus, who died an early and tragic death, was present. Nothing remains today of the church but the outline of the apse and the stone which marks the spot of the high altar.
Abbot Gausbert was responsible for building the dormitory, which was near the remains of the reredorter, or latrine. This abbot also presided during the construction of most of the abbey church. The second Abbot, Henry, erected the stone gate tower, which became part of the much larger gatehouse. The gatehouse was built during the Hundred Years' War for added protection against raiders. The fourth abbot, Walter de Luci, rebuilt the cloister. Little remains today of this once beautiful area of the monastery. During his reign, the abbey's exemption from Episcopal jurisdiction was challenged for the second time. The Bishop of Chichester appealed to the pop, while the abbot appealed to King Stephen. The dispute was not settled until the reign of Henry II, who decided in favor of the abbot. The abbey's royal patronage declined when Henry II's son John became king. In return for a large cash grant, he allowed the abbey to elect its own abbot. The abbey's independence was once again challenged in 1233, when Ralph Neville, Bishop of Chichester, once again claimed jurisdiction and appealed to the papacy. An agreement was reached preserving most of the abbey's independence In the period which followed, most of the abbey's buildings were rebuilt, and other additions were constructed. The fourteenth century brought many challenges and calamities. During the Hundred Years' War, the French raided the coasts of England, particularly the counties of Sussex and Kent. The gatehouse was constructed in 1338-1339 to aid in the area's defense, and the abbey organized the defense of the Pevensey-Romney area and led local troops against a raiding party at Wincgelsea. This gatehouse is considered one of the finest examples in England. There are battlements on all four sides, and arrow loops and round end-holes. There are two human heads in the gate passages; one is William, who smiles happily in victory, the other is King Harold,who looks for reinforcements which never came. Many monks died in the Black Death. Like so many other monasteries, the number of monks never again rose to its pre-plague heights. In the sixteenth century, the Reformation would put an end to the abbey's successful history. Thomas Cromwell's agent, Richard Layton, said, "so beggary a house I never see, nor so filthy stuff" when he visited the abbey. The abbey's income of 800 pounds a year qualified it as one of the great houses, and it was dissolved in 1538. Henry VIII pensioned off the abbot at 100 pounds a year, and gave the abbey and its lands to Sir Anthony Browne.
In 1715 the property was sold to Sir Thomas Webster, whose family maintained it until 1976, when a donation from the United States helped to save the abbey from total ruin. Other images of the Abbey:Many of the links above take you to images of Battle Abbey. Here are some other scenes of the ruins: To return to the medieval monasticism home page, click here. To return to the virtual tours page, click here.
|
 Battle Abbey was founded
in 1070 and is an important symbol of the Norman Conquest. King Harold
of England was killed in the
Battle Abbey was founded
in 1070 and is an important symbol of the Norman Conquest. King Harold
of England was killed in the  Browne razed the church,
the chapter house, and the cloisters. He converted the abbot's house
on the west range into a mansion; after World War I, it became a school,
which can be seen in the background of this photo. Browne also rebuilt
the guest range, supposedly as a residence for Edward VI, the youngest
child of Henry VIII, and his half-sister Elizabeth. Neither of them
ever lived here.
Browne razed the church,
the chapter house, and the cloisters. He converted the abbot's house
on the west range into a mansion; after World War I, it became a school,
which can be seen in the background of this photo. Browne also rebuilt
the guest range, supposedly as a residence for Edward VI, the youngest
child of Henry VIII, and his half-sister Elizabeth. Neither of them
ever lived here. 